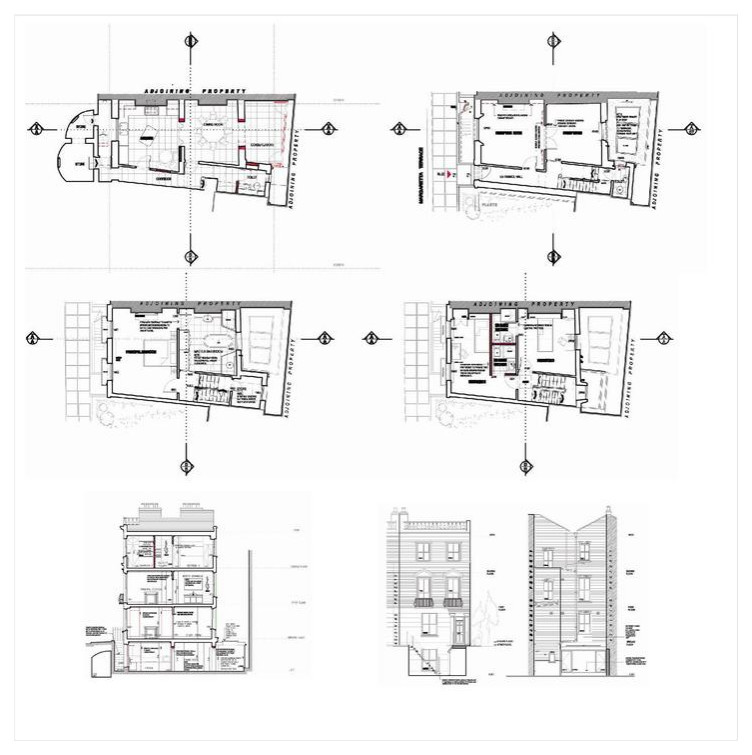Our Services
Our services are tailored to meet your specific needs and budget, and we use only the highest
quality materials and products to ensure the longevity and durability of our designs.

Architecture
If you require extending your home, we have the knowledge and construction expertise to propose enlargement to your house with minimal cost.
Interior Design
We will present our interior design ideas to you. It is what we do best and with your project brief, guidelines and requirements we will make your project happen.

Concept Design
We will discuss your initial ideas and aspirations, after which we will produce initial sketches and proposal options reflecting those for further discussions and approval.

Planning
We will ensure that your process is hassle-free and that you do not worry about any statutory requirements such as Planning, Permitted Development or Conservation Area Consent.

Building Control & Fire Regulations
All details will be designed to the highest technical standards. For "party walls agreements" or structural elements we will consult a structural engineer to ensure full buildability and compliance with all current regulations including the Building Control Regulations and Fire.

Builders Management
We help clients in the tender process. We can introduce builders we work with or manage the builders of your choice. The turn-key solution is available on request.

Project Management
We project manage all our projects. This ensures smooth running on site as we control the builders and the construction programme. We report the progress to the Client on regular builders and Clients meetings.

Client Liaison
We are in touch with the clients throughout the design and construction process. We inform the client about the progress and what decisions are required from them. We give the client confidence that they will receive the maximum Return on Investment.
Our Process
At The Build Design, we understand that undertaking a home design project can be overwhelming and stressful,
which is why we have developed a clear and comprehensive process to guide you through every step of the way

1 | Consultation
The Build Design offers a free initial consultation to discuss your project goals, preferences, and budget. During this stage, we will also assess the space and provide general guidance on the design process and the next steps.

2 | Concept Design
Once the consultation is completed, The Build Design team will develop a detailed concept design plans with options with mood samples for different areas including material selections, colour schemes, and more. We will work closely with you to ensure that the design aligns with your vision and expectations.
3 | High Level Budgeting
After the design concept is finalized, the builders team will conduct high level costing. This is important step that tests the Concept design against the estimated budget.
4 | Planning
The planning stage is where we check all planning requirements for the given site or a house. We will check for permitted development rights or if a conservation area, green belt or a listed building consent is required. We will also check if the Article 4 is in force in your area. We will prepare a planning drawings set and the Design and Access Statement with all other necessary documents.

5 | Building Control & Fire
We will ensure that the technical design delivers everything that is agreed in the architectural and the interior concept design. We will liaise with the structural engineer and ensure that all technical drawings comply with latest Building and Fire regulations.

6 | HSE Health and Safety and Principal Designer
We ensure that the building and construction process are conducted under latest HSE and CDM Health and Safety regulations. We will discuss and confirm the role of the Principal Designer with the client, ensuring that all processes are fully compliant.

7 | Tender & Builders Selection
Once the consultation is completed, The Build Design team will develop a detailed design concept that includes layout plans, material selections, colour schemes, and more. We will work closely with you to ensure that the design aligns with your vision and expectations.
8 | Construction Execution
After the technical design is finished and approved by authorities, the selected building team will begin construction. This stage includes the Client's input on selecting and ordering materials. With the contractor, we will schedule the works and follow the programme. We will be overseeing the construction process to ensure that everything is running smoothly, on time, and completed to the highest standards allowed by the budget.
9 | Completion & Commissioning
The end stage is the completion stage, where we will obtain all necessary certificates from the Building Control and the Fire Dpt, ensuring compliance with the latest statutory rules and regulations.
10 | Snagging and Use
The follow-up stage is the snagging where The Build - Design team will perform a final inspection and walkthrough to ensure that even the smallest imperfection is made right.
They will also provide guidance on how to maintain and care for your newly designed spaces and finishes.
